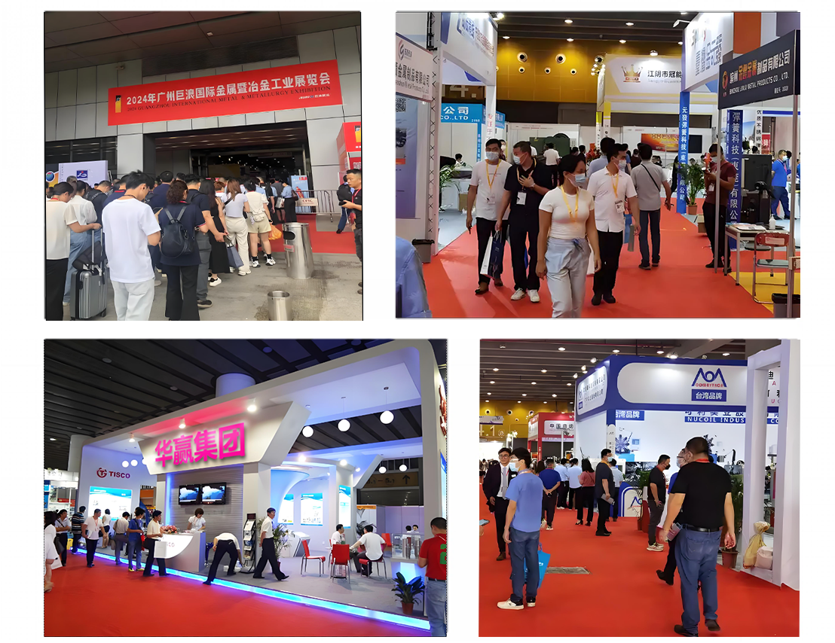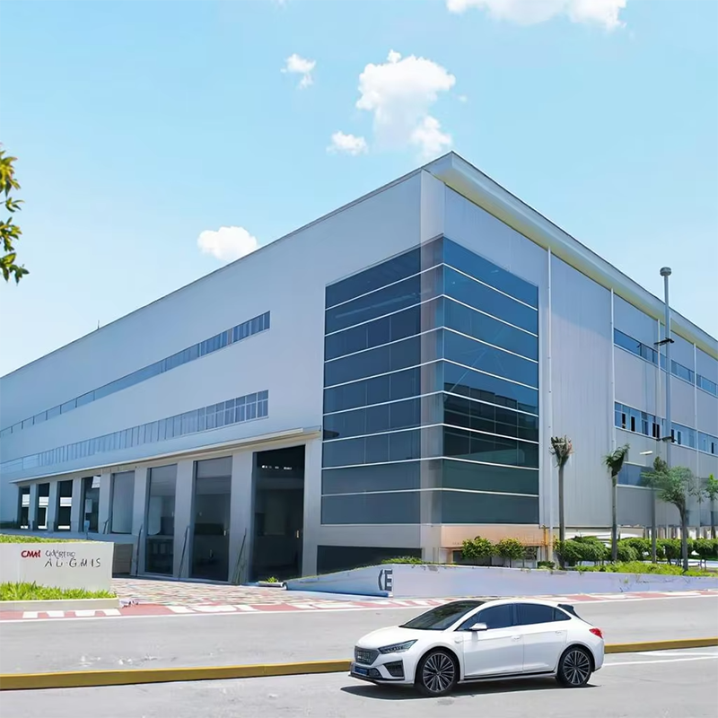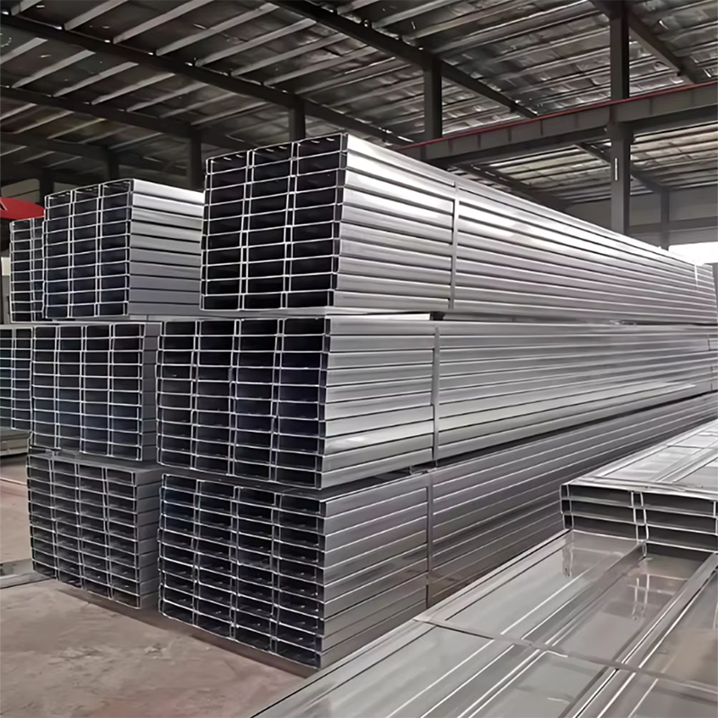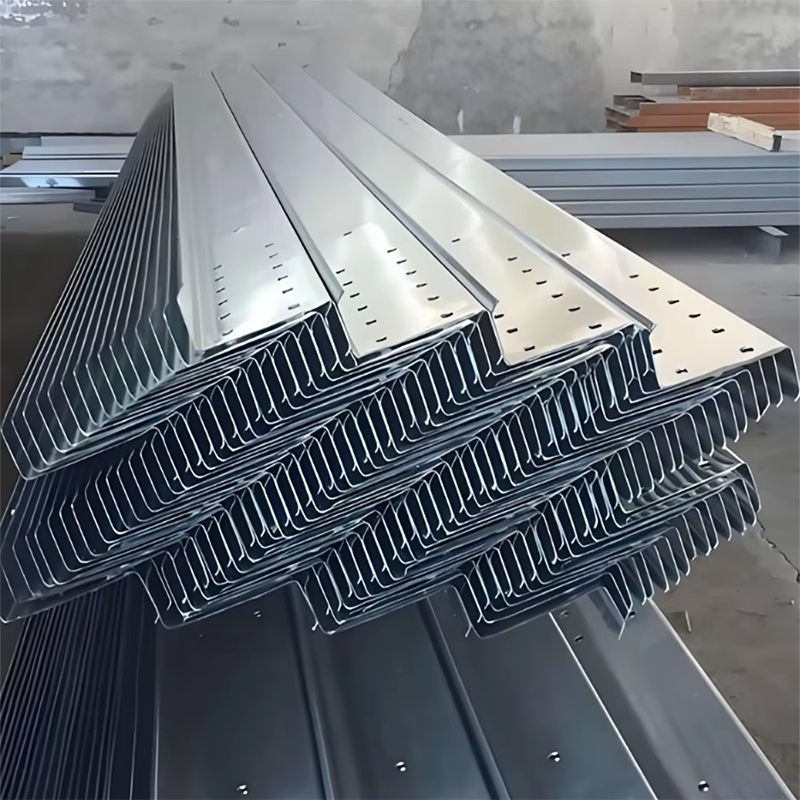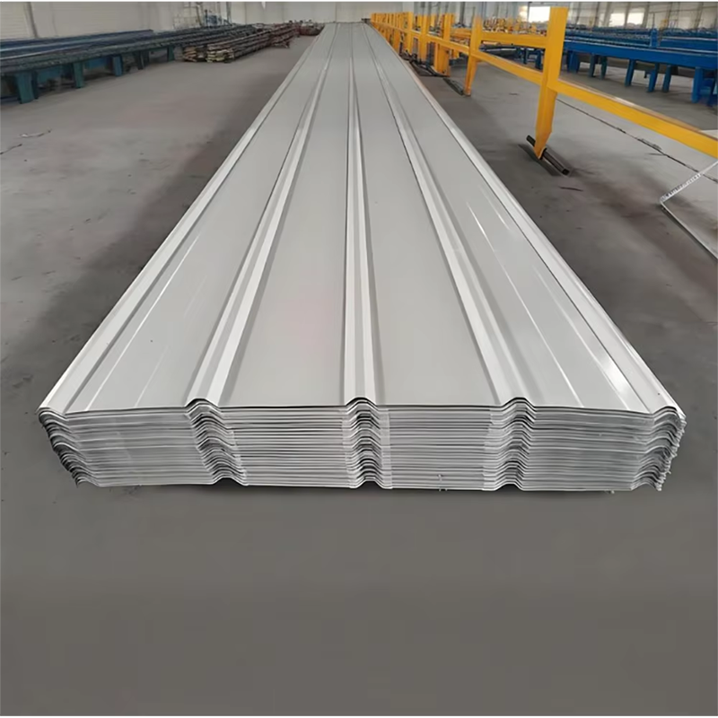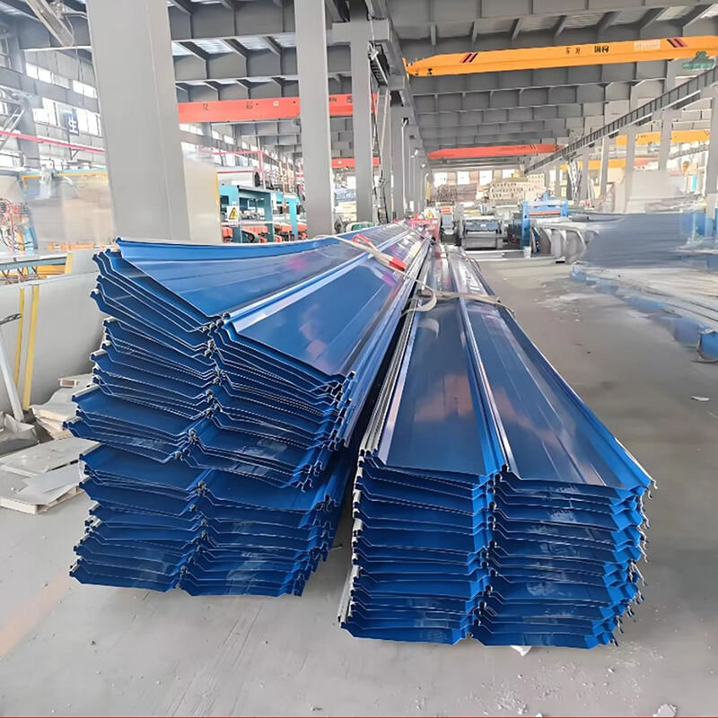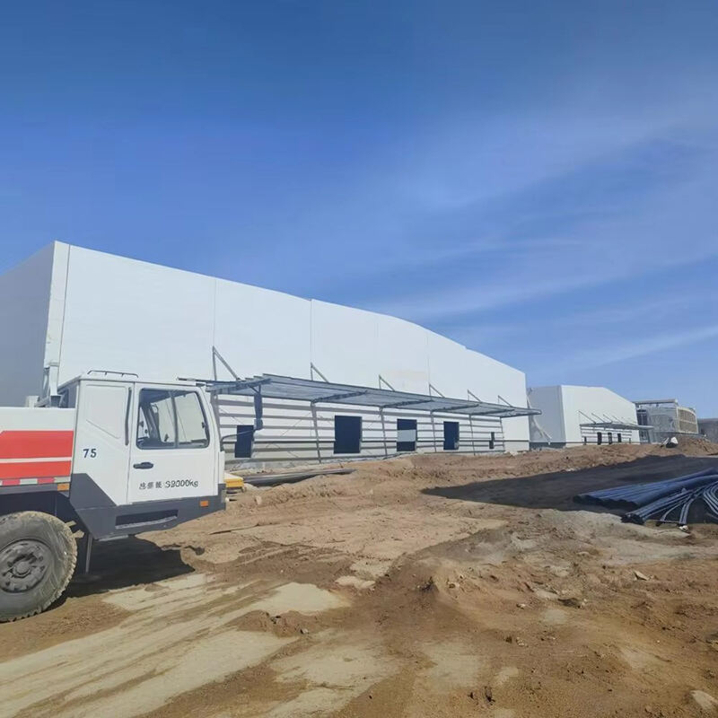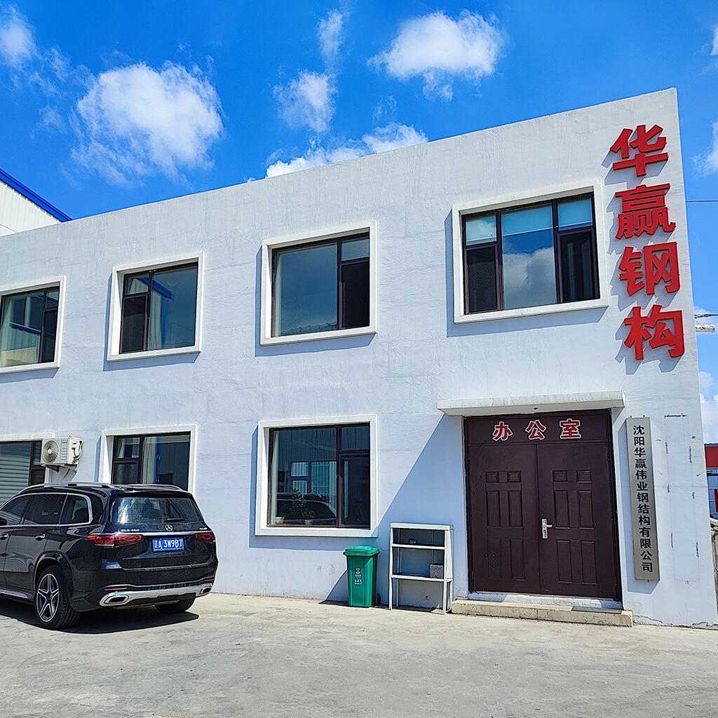- Main structure: PEB Welded H-shaped steel, Q355B or Q235B
- Anti-rust protection: Hot dip galvanized or anti-rust painting
- Purlin: Cold rolled C or Z steel, Q355 or Q235
- Roof and wall: Single layer steel sheet or sandwich panel
- Gutter: Heavy duty galvanized steel/Stainless Steel
- Downpipe: PVC
- Door: Sliding/Swing/Rolling Door
- Windows: UPVC or aluminum alloy
Industrial-Grade Z Purlin Hangar Industriel Steel Workshop Prefab Metal Buildings
- Overview
- Recommended Products
Prefabricated Steel Building | Custom Design & Cost-Effective Solutions
Dear Valued Customers,
Steel structure buildings are fully customizable solutions tailored to your unique needs. Even if the reference designs we
provide differ significantly from your requirements, there’s no need to worry.
Whether you need prefabricated warehouses, multi-story facilities, or any structure (larger, smaller, or customized dimensions),
simply share your technical specifications, sketches, or conceptual drawings.
Why choose us?
✅ 10+ years of expertise in steel structure manufacturing
✅ 10+ years dedicated to steel building engineering
✅ A chief engineer with 20 years of industry leadership
We commit to delivering precise designs, competitive quotes, and 3D visualizations within 24 hours.
Product Overview
| Items | Specifications |
| Main structure | PEB Welded H-shaped steel, Q355B or Q235B |
| Anti-rust protection | Hot dip galvanized or anti-rust painting |
| Purlin | Cold rolled C or Z steel, Q355 or Q235 |
| Roof and wall | Single layer steel sheet or sandwich panel |
| Gutter | Heavy duty galvanized steel/Stainless Steel |
| Downpipe | PVC |
| Door | Sliding/Swing/Rolling Door |
| Windows | UPVC or aluminum alloy |
| Other components available upon request. Please provide the following information for detailed custom design. | |
Purlins
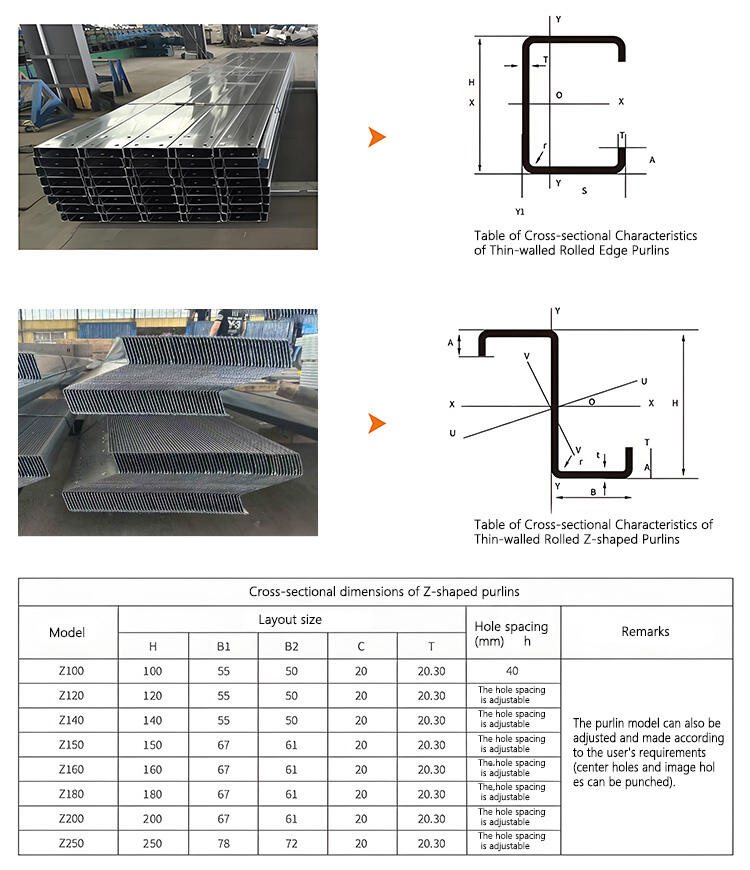
With help of modem designing softwares such as AUTOCAD, PKPM, 3D3S, SAP2000, TSSD, TeklaStructures(Xsteel), 3DS MAX we provide full designing and detailing service to all customers.
Company Profile
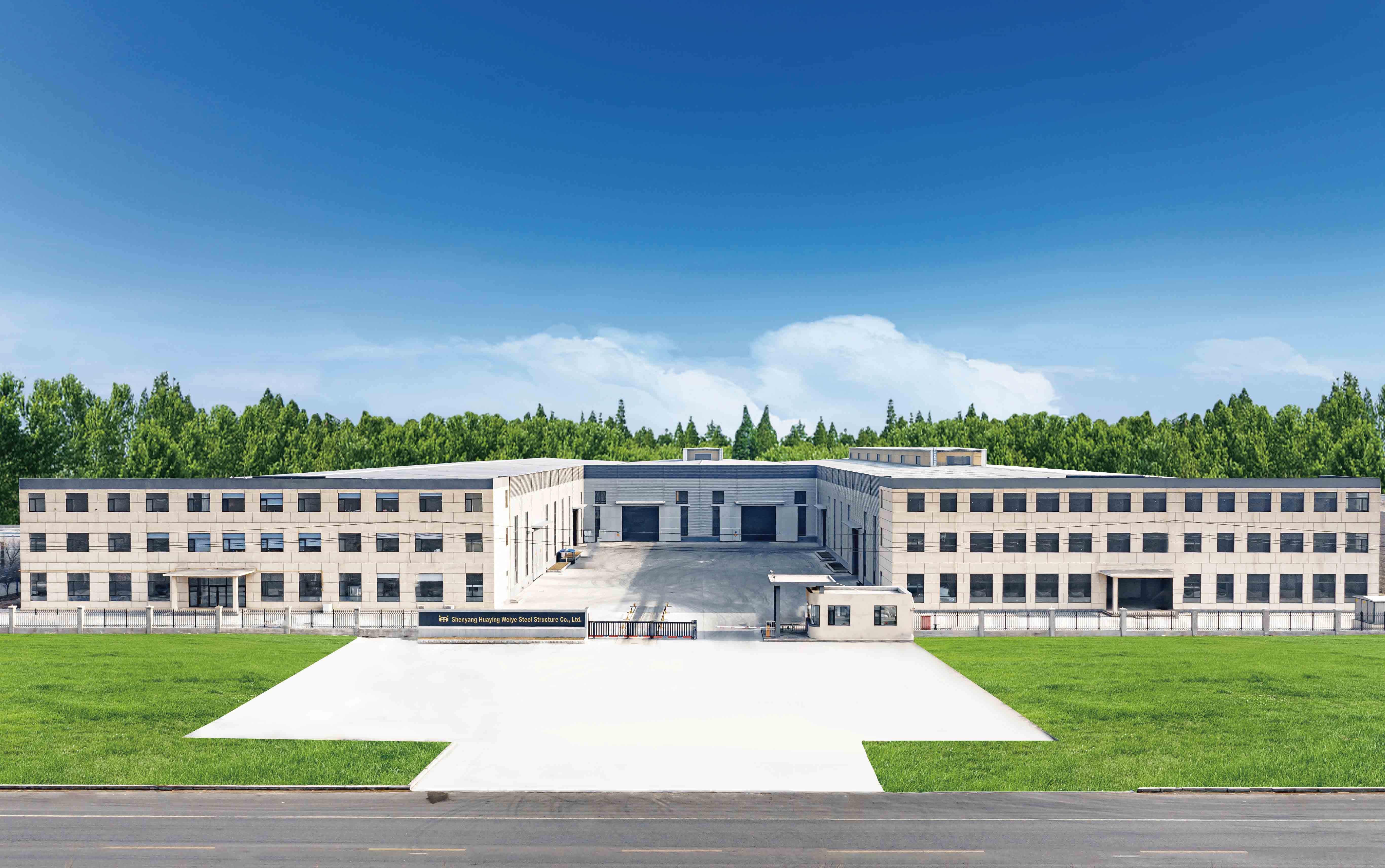
Shenyang Huaying Weiye Steel Structure Co., Ltd. is a professional steel structure enterprise with over a decade of industry experience, specializing in R&D, production, design, and construction. Located at Santai Road, Tieling High-Tech Zone (Liaoning Province), the company has invested 115 million RMB to establish a 50-mu industrial base featuring a 13,000㎡ steel structure workshop and a 10,000㎡ eco-friendly panel workshop. Annual production capacity reaches 20,000 tons of steel structures and 1 million m² of energy-saving panels. Leveraging 10+ years of technical expertise from its core team and a "service-first" philosophy, Huaying delivers high-quality solutions for global construction projects.
Our Workshop The annual production capacity reaches 20,000 tons and the annual sales volume reaches USD 9.24 million






Exhibition
